At the heart of architectural innovation and sustainability, the Master in Offsite Technologies for Architecture (OTA) stands as a beacon of excellence and a catalyst for change in the construction sector.
With a focus on the crucial importance of offsite technologies, our program offers a unique platform to explore and leverage the potential of construction methods that allow not only efficiency but also a significant reduction in environmental impact, in line with the EU Green Deal.
The Workshop "Building Sustainable Cities: Design of a Sustainable Housing Module"
The Master is a direct response to the growing needs of the contemporary world for architecture that is sustainable, efficient, and quickly realizable. Through a carefully structured curriculum, which includes an intensive workshop "Building sustainable cities. Design of a sustainable housing module" under the guidance of experts like Nicola Scaranaro from Foster + Partners, students are immersed in a learning process that challenges them to think innovatively and sustainably. This year's workshop aimed at designing sustainable, replicable, and scalable housing modules that could meet the urgent global housing demands while respecting the environment.
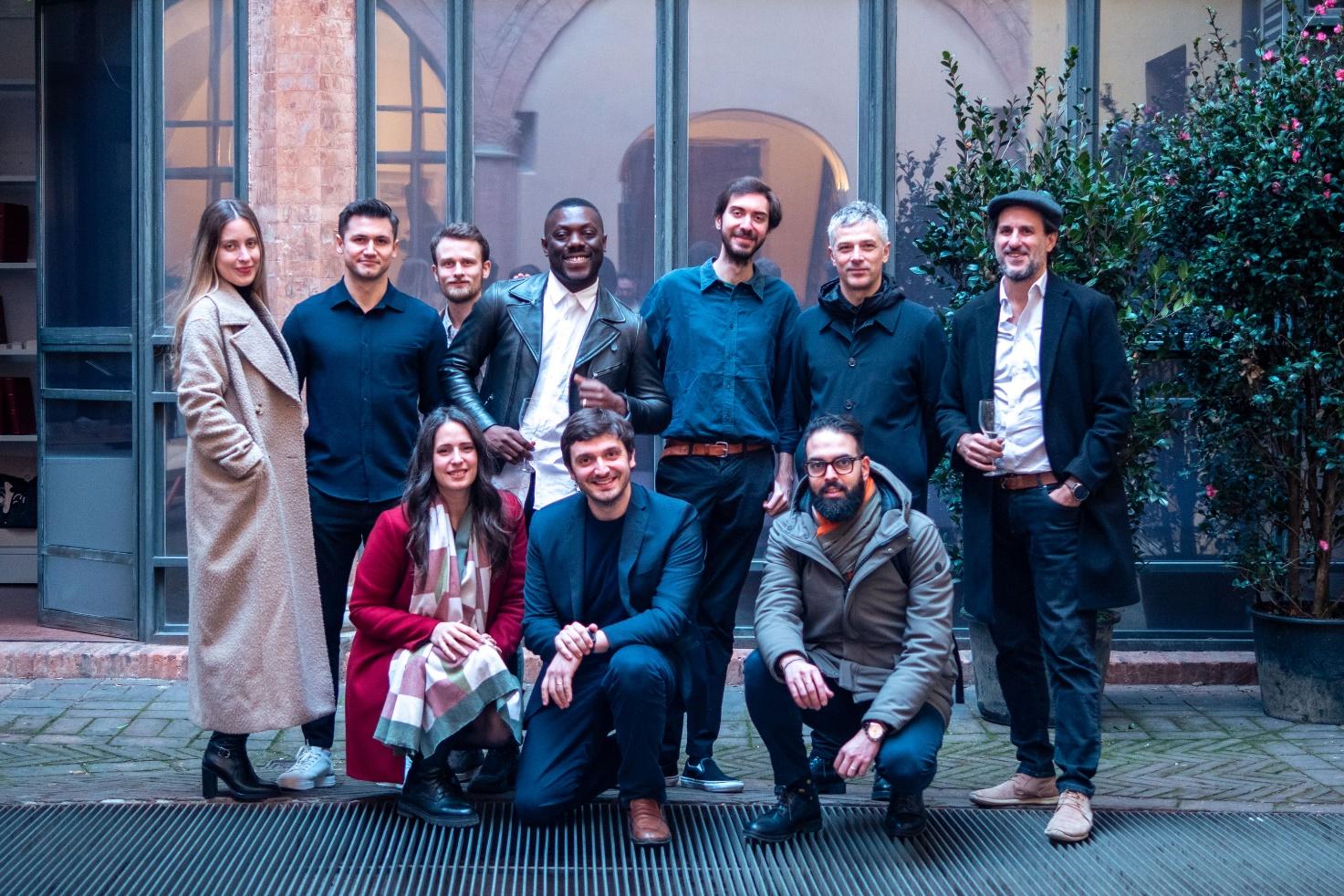
One of the most exciting aspects of the workshop was the students' commitment to creating projects that not only met sustainability and efficiency criteria but were also aesthetically innovative and functionally versatile.
Let's then discover some of the projects shown.
Plug&Stay
Milena Murganic | Andrés Yanibeli | Oguz K. Erge
The "Plug & Stay" project concept is based on the idea of simplicity and environmental awareness, promoting a circular economy and construction methods that generate less waste. The housing modules are designed to be easily configurable according to the user's needs, from the single individual to growing families, ensuring flexibility and adaptability of spaces.
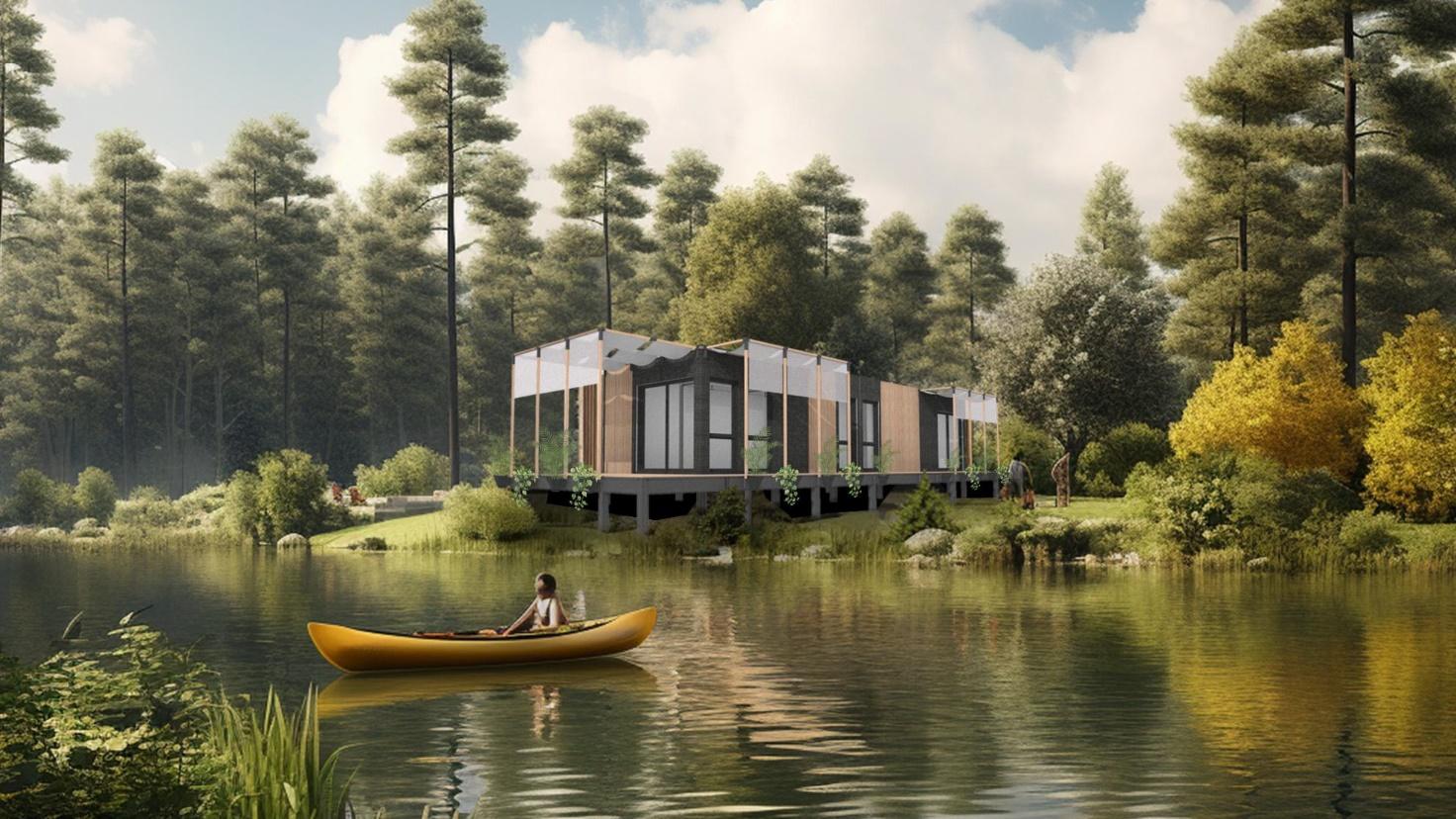
The modular structure of the project allows a variety of residential configurations, from studios to apartments with multiple bedrooms, offering housing solutions for different family scenarios. The design also focuses on the use of sustainable materials and construction techniques that minimize environmental impact.
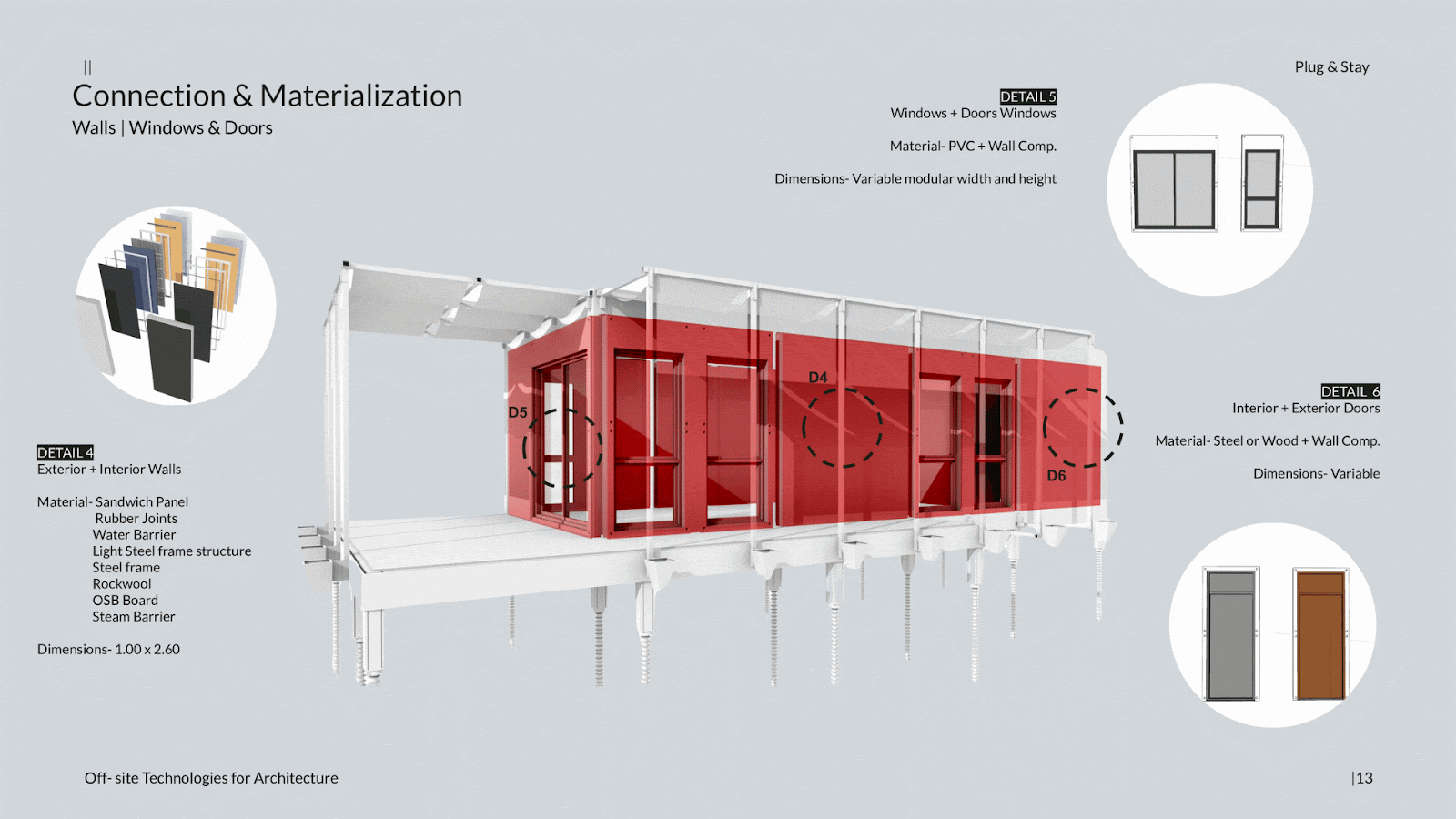
The detailed design of the project includes structural elements in steel, sandwich panels for the walls, and composite materials for floors and finishes. The team also considered rainwater harvesting systems, off-grid systems, and home automation, increasing the energy efficiency and overall sustainability of the dwelling.
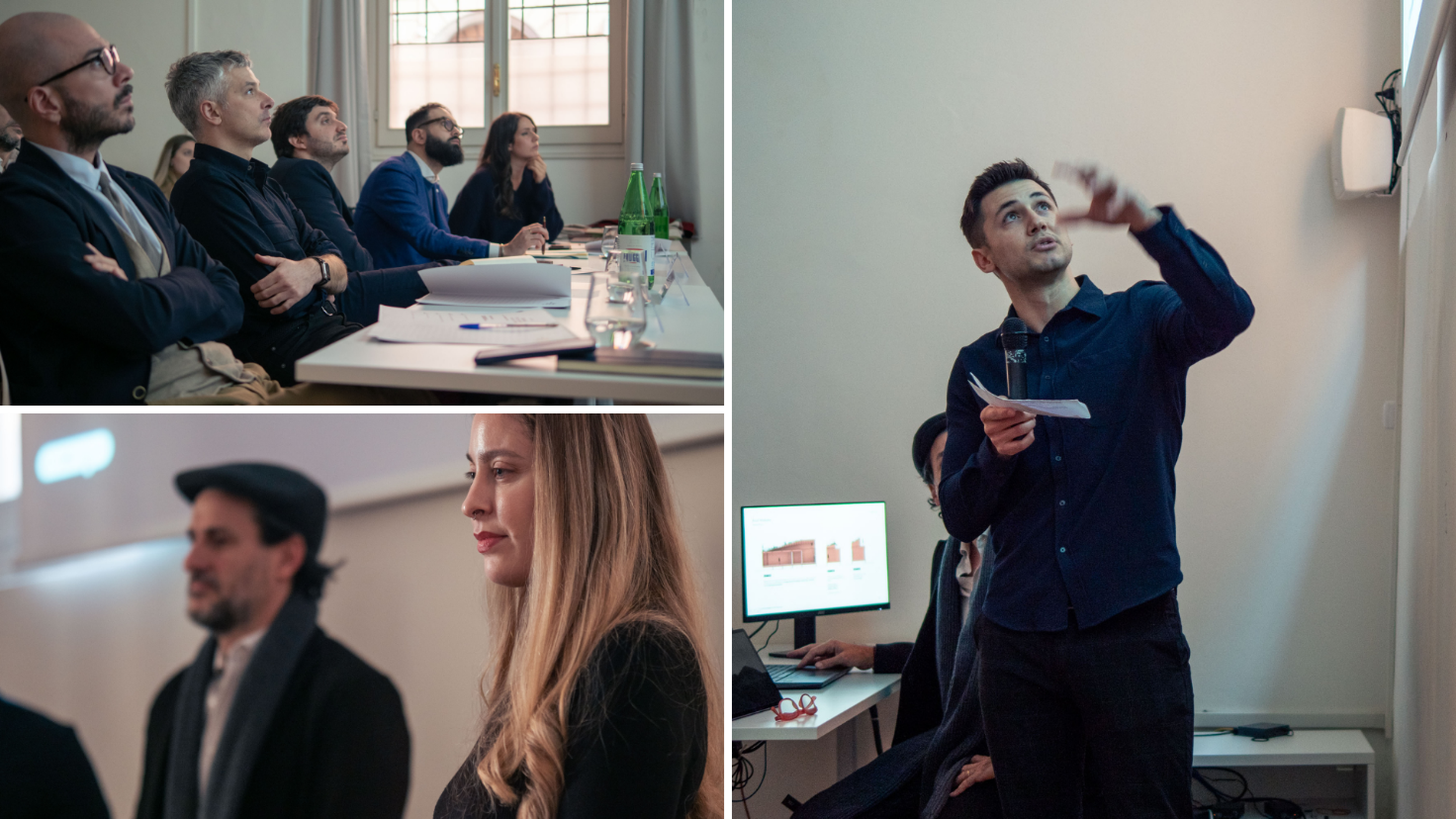
The "Plug & Stay" project represents an innovative interpretation of modern living, where sustainability, flexibility, and environmental awareness are at the heart of the design, offering a promising solution to address the growing global housing crisis.
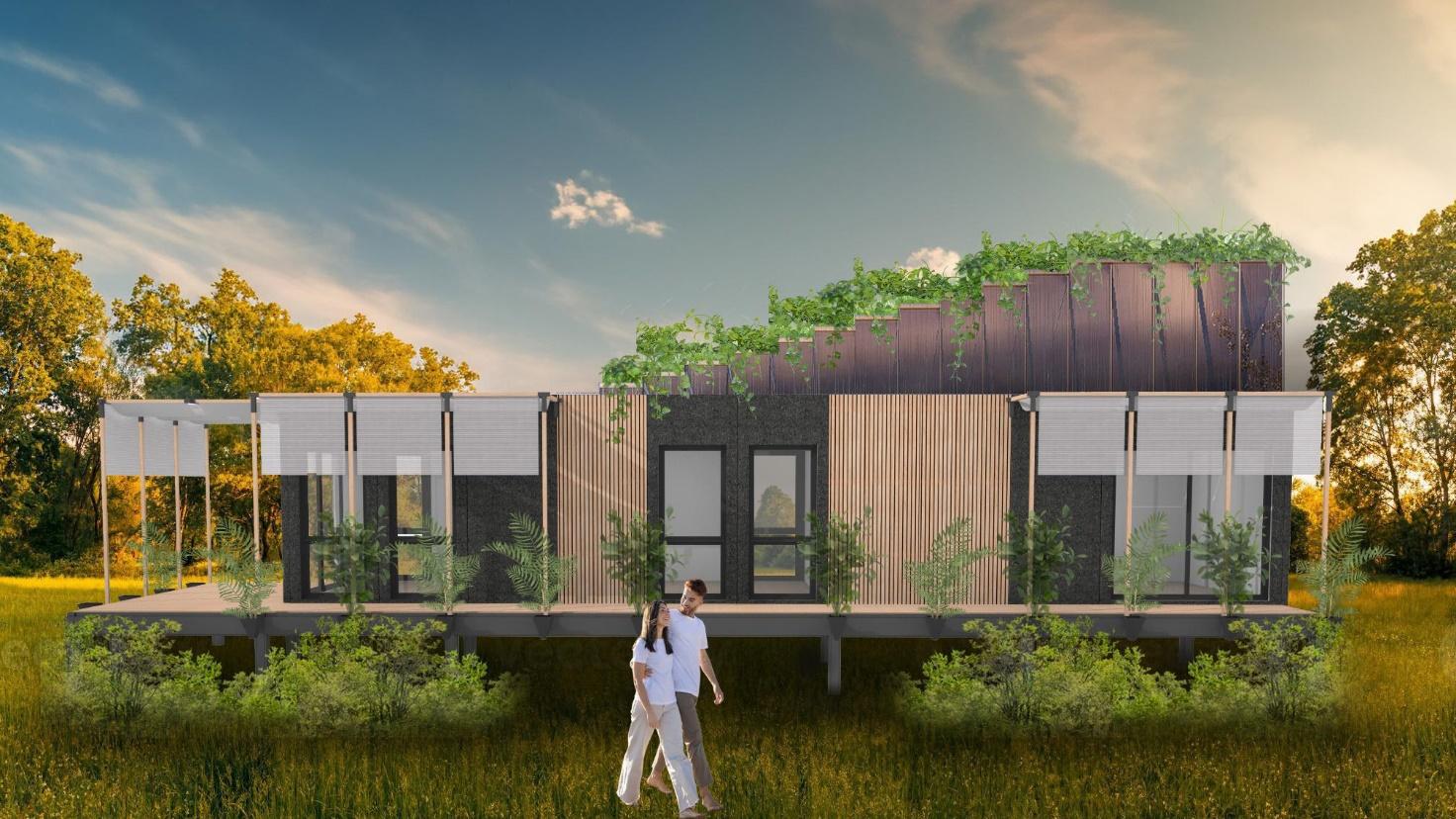
Voxel
Maryam Al Nahawi | Maksim Bazaev | Vicente Bon
The Voxel project is an expression of user-centric design that promotes the diversity and personalization of living spaces. The team aims to create modular housing units that can evolve with the user's needs and are applicable worldwide.
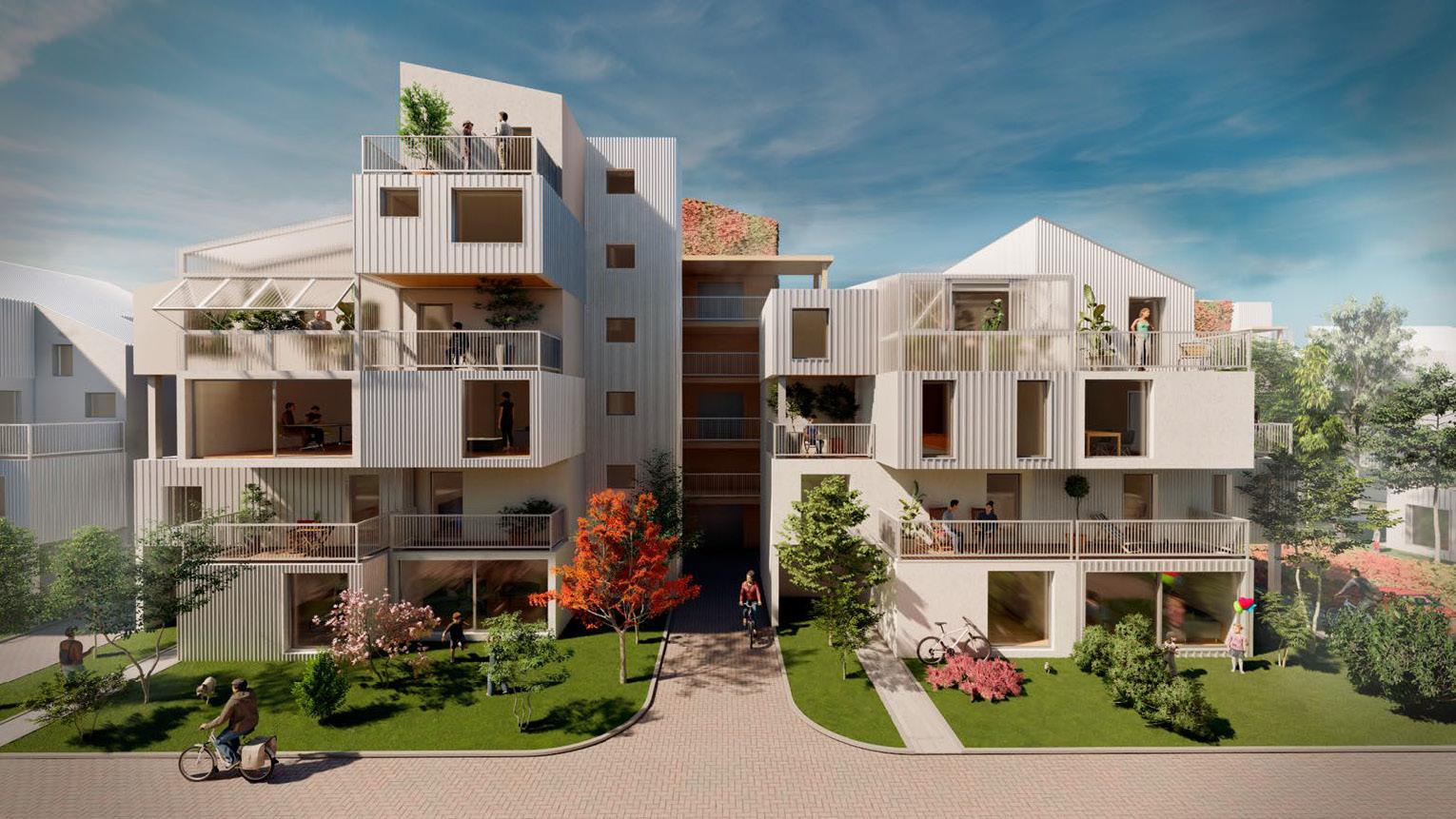
With an approach focused on human well-being, the team emphasized the integration of nature and biodiversity, aspiring to an ecological balance that goes beyond mere construction, creating an environment that supports urban biodiversity.
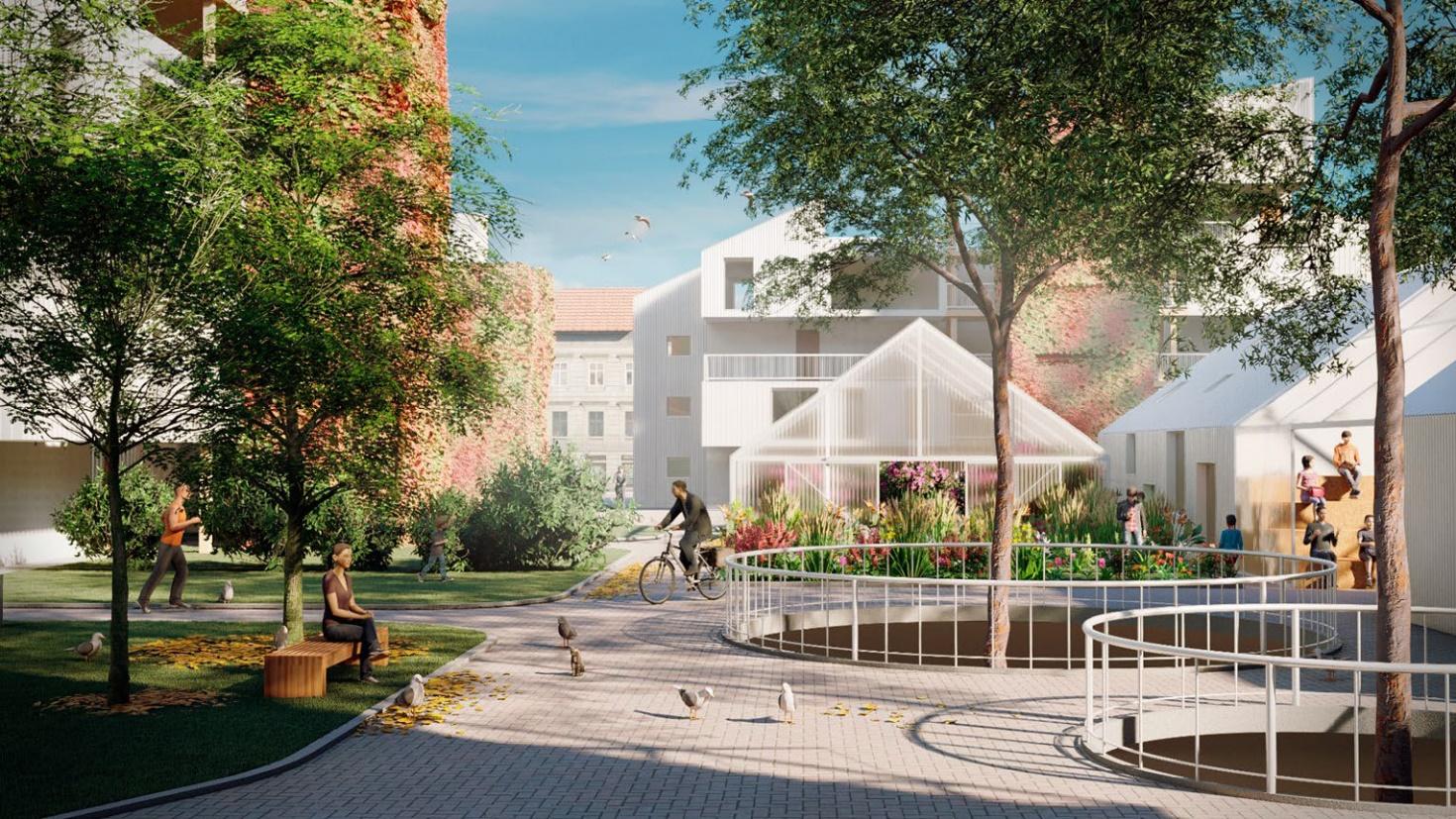
Mobility also represented an important aspect of the project, promoting bike paths and a smooth connection with existing urban infrastructures.
The Team’s words
At VoxelHouse, a foundational principle guides the approach: prioritizing the user, promoting sustainability, and cultivating community. Through the fusion of visionary design with modular construction and a steadfast commitment to well-being, residents are empowered to shape their living spaces, nurturing a profound sense of belonging. This approach champions innovation, sustainability, and social interaction, crafting homes that seamlessly evolve with their inhabitants while harmonizing with the world around them.
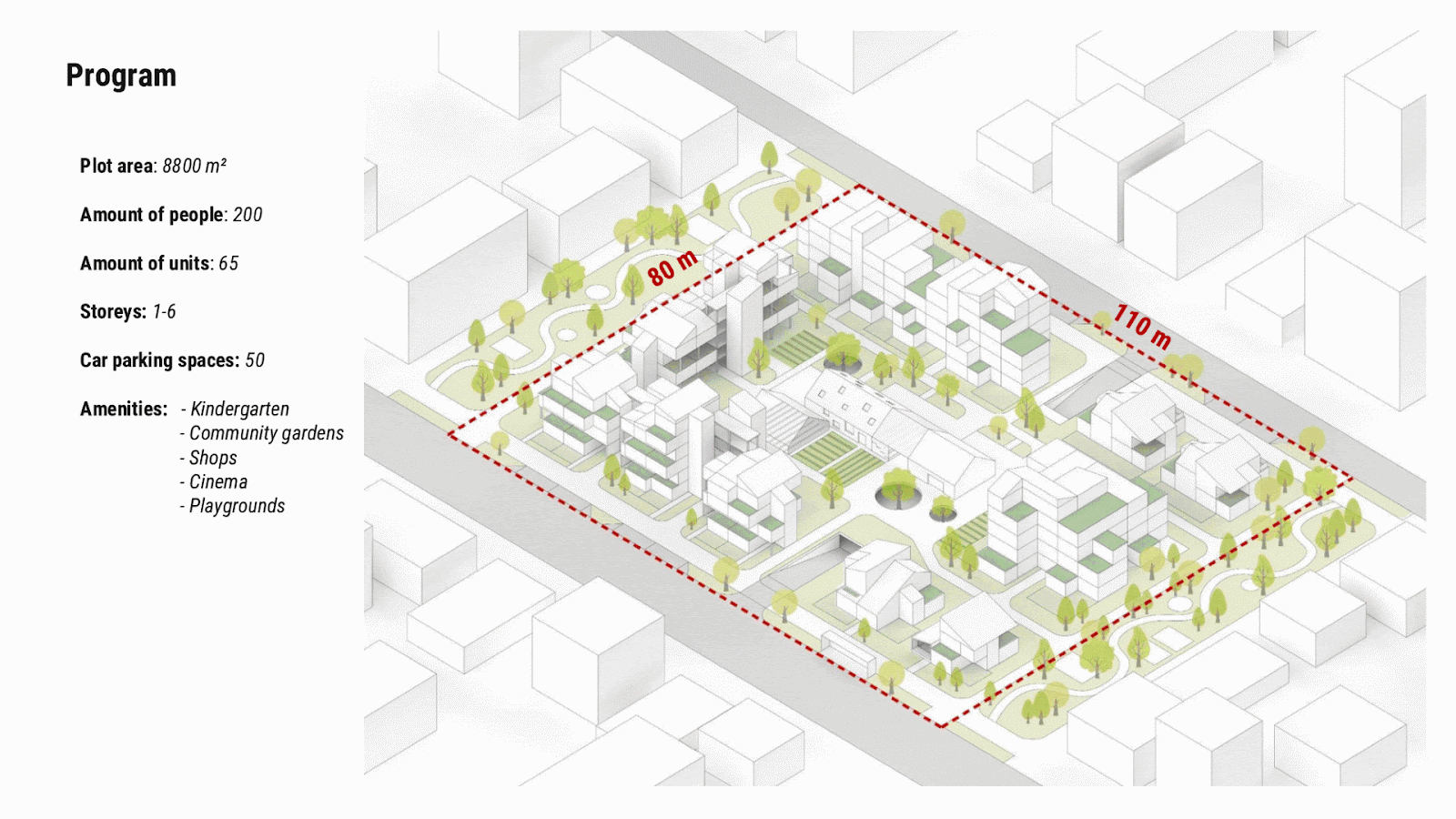
A.d.a.p.t
Berlin | Giacomobono | Luzolo
The "A.d.a.p.t" project delves into the concept of adaptability and organic occupation of space. It is based on a simple module that, through its flexibility, influences the surrounding environment, creating a balance between built areas and open spaces. The team envisioned a living environment that evolves along with the occupants' needs, acting as a blank canvas on which dynamic lifestyles can be expressed.
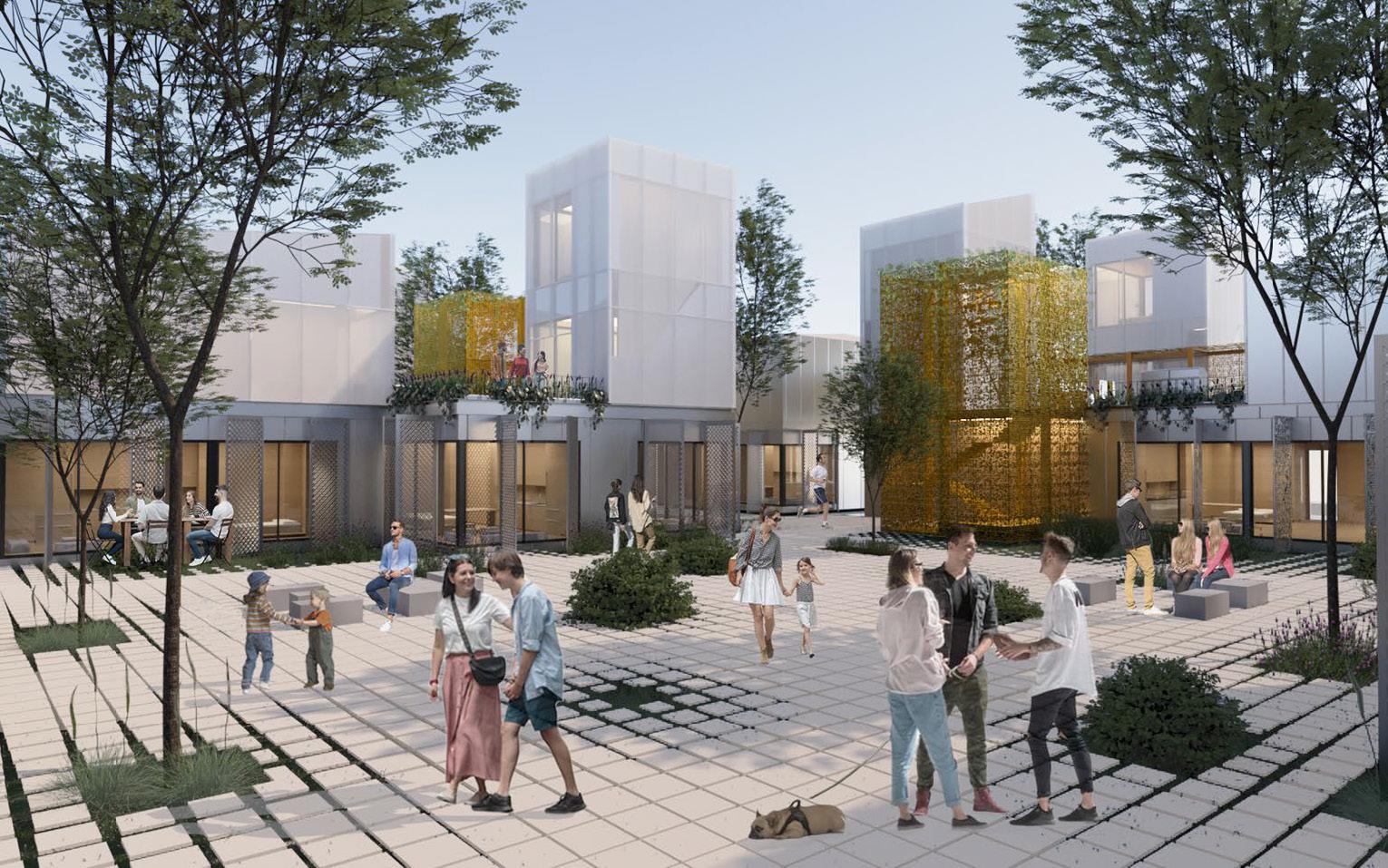
The project embraces a variety of life scenarios, from a basic configuration to more complex structures like towers with external terraces that blend indoor and outdoor spaces. This modularity extends to the materials used, chosen for industrial efficiency and domestic comfort.
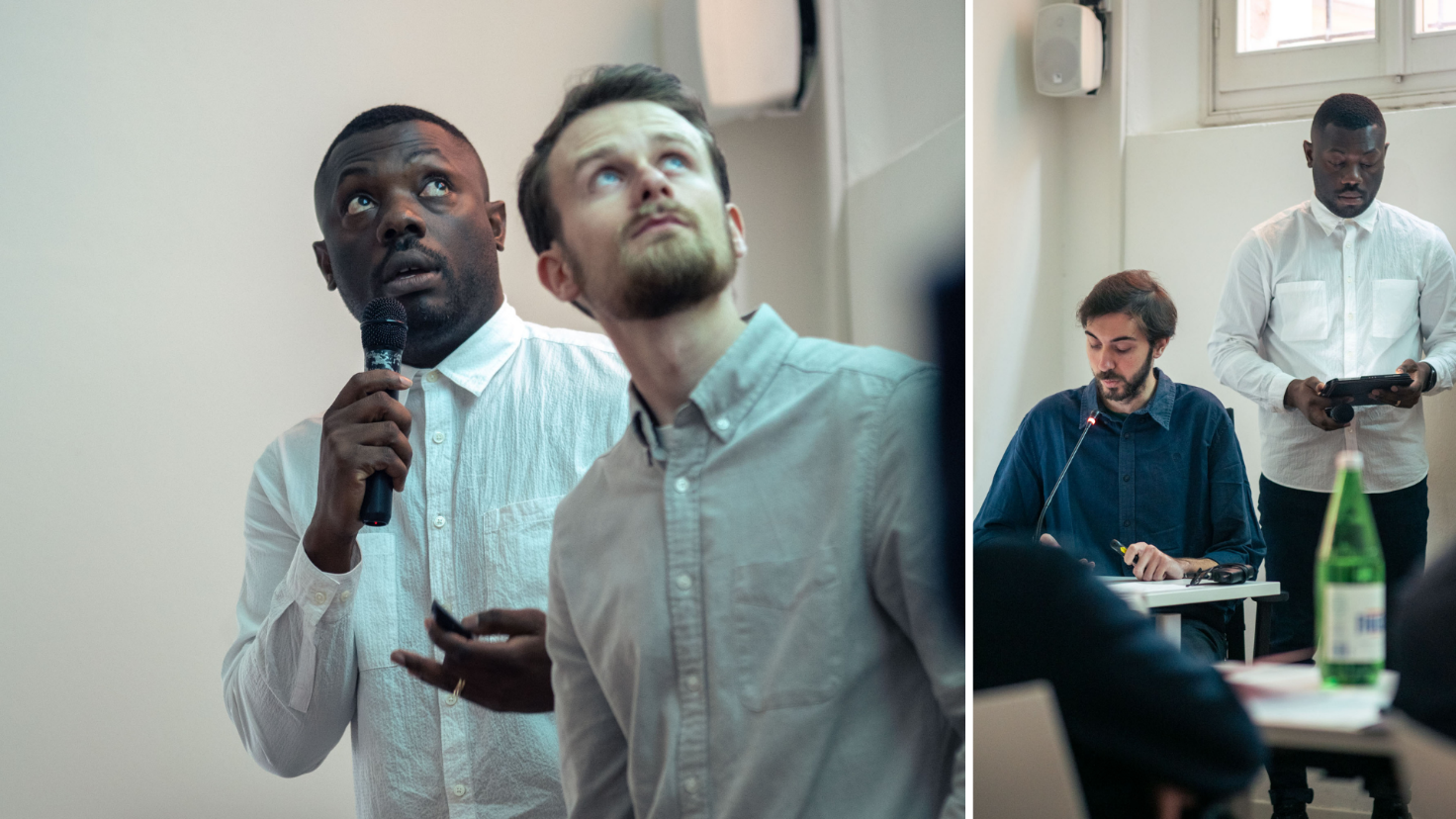
The Team’s words
Imagine occupiers as dynamic participants in the process of making. Not today’s subjects, better tomorrow’s creators. Imagine the possibility of multiple lifestyle scenarios from a simple base module.
This way, architecture becomes no more than an enabler of agencies, a facilitator
of sorts A carpet, a blank canvas, one could say.
The assembly of the module starts from a steel structure to which wooden floors, polycarbonate walls, and sandwich panels with aluminum cladding are added, thus offering a resistant and versatile design. The team's proposal is a vision of organic and flexible growth, which adapts and expands together with the community that inhabits it, promoting a dynamic and sustainable habitat.
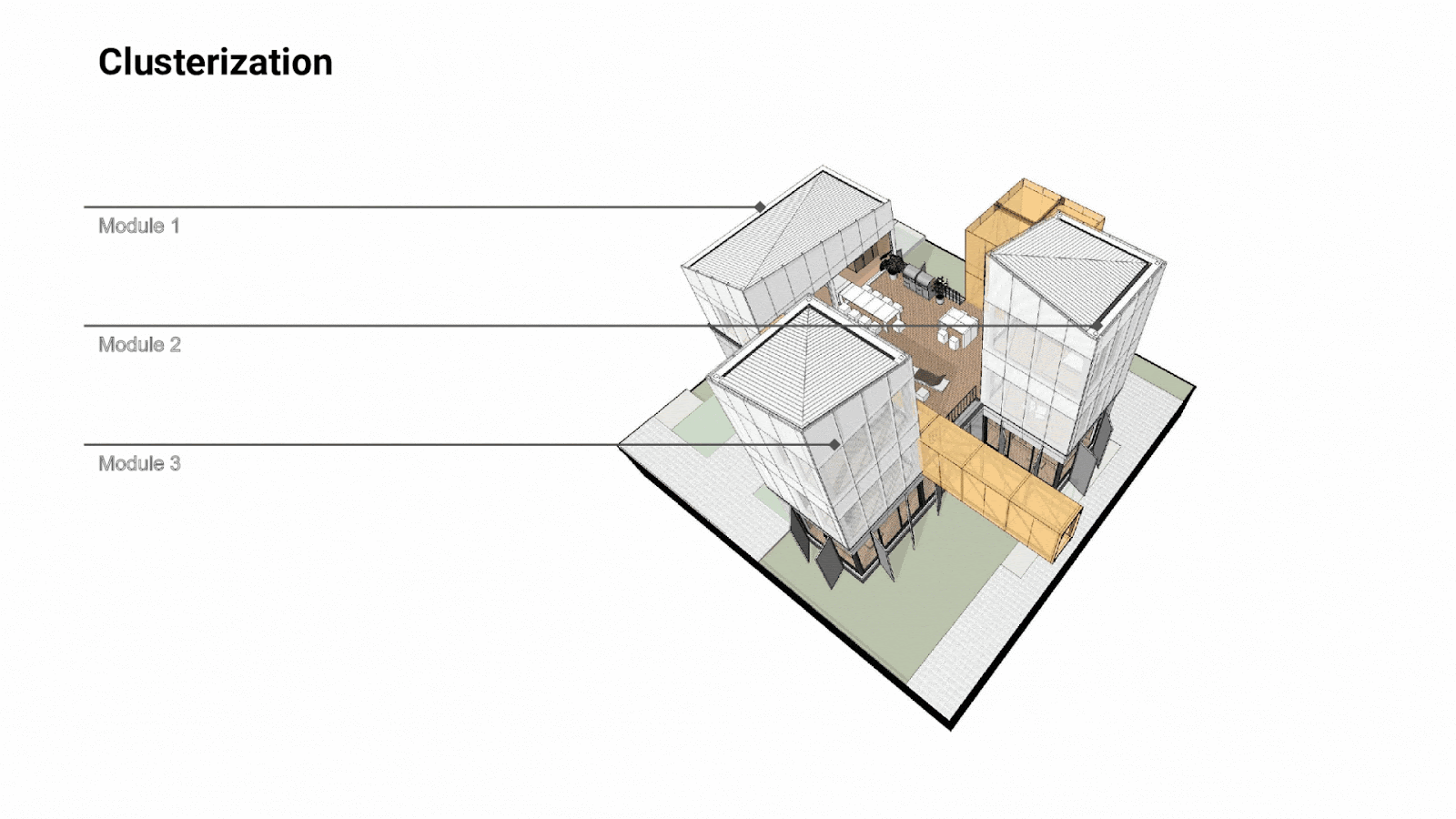
OFF37HOUSE
Giandoriggio | Falasca | Callai | Potenza
The "OFF - 37 House" project focuses on creating a versatile 37-square-meter housing module, designed to adapt to various scenarios. The design philosophy is that of a base module that can be customized to meet individual needs, considering the balance between private and public spaces. The modules can be connected in multiple configurations, promoting flexibility and customization, and offering solutions for a living environment that is both functional and welcoming.
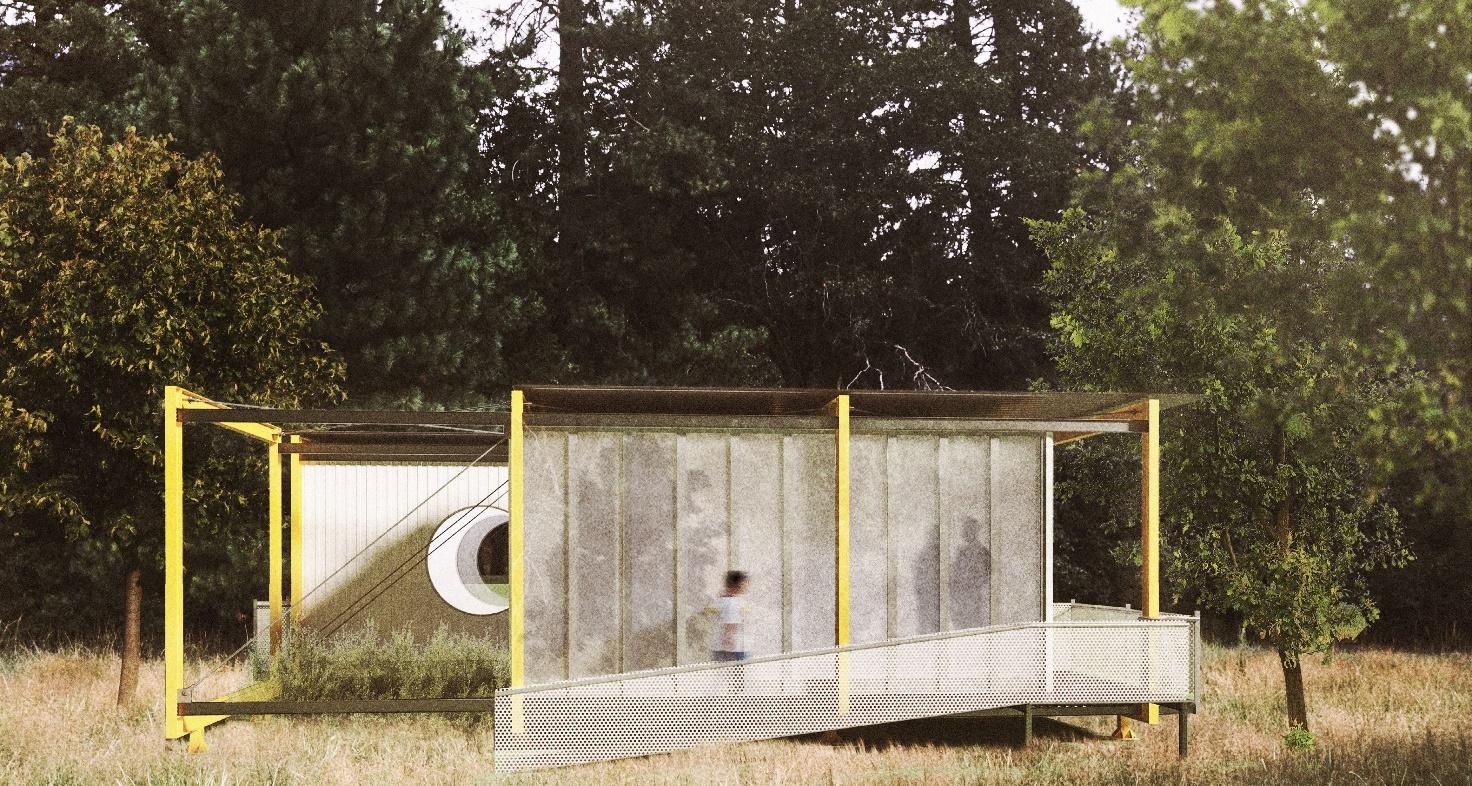
With a steel structure and sandwich panels, the design is robust and efficient. The use of solar panels and rainwater collection systems further strengthens the project's sustainable character, aiming for a significant reduction in CO2 emissions compared to traditional construction methods.
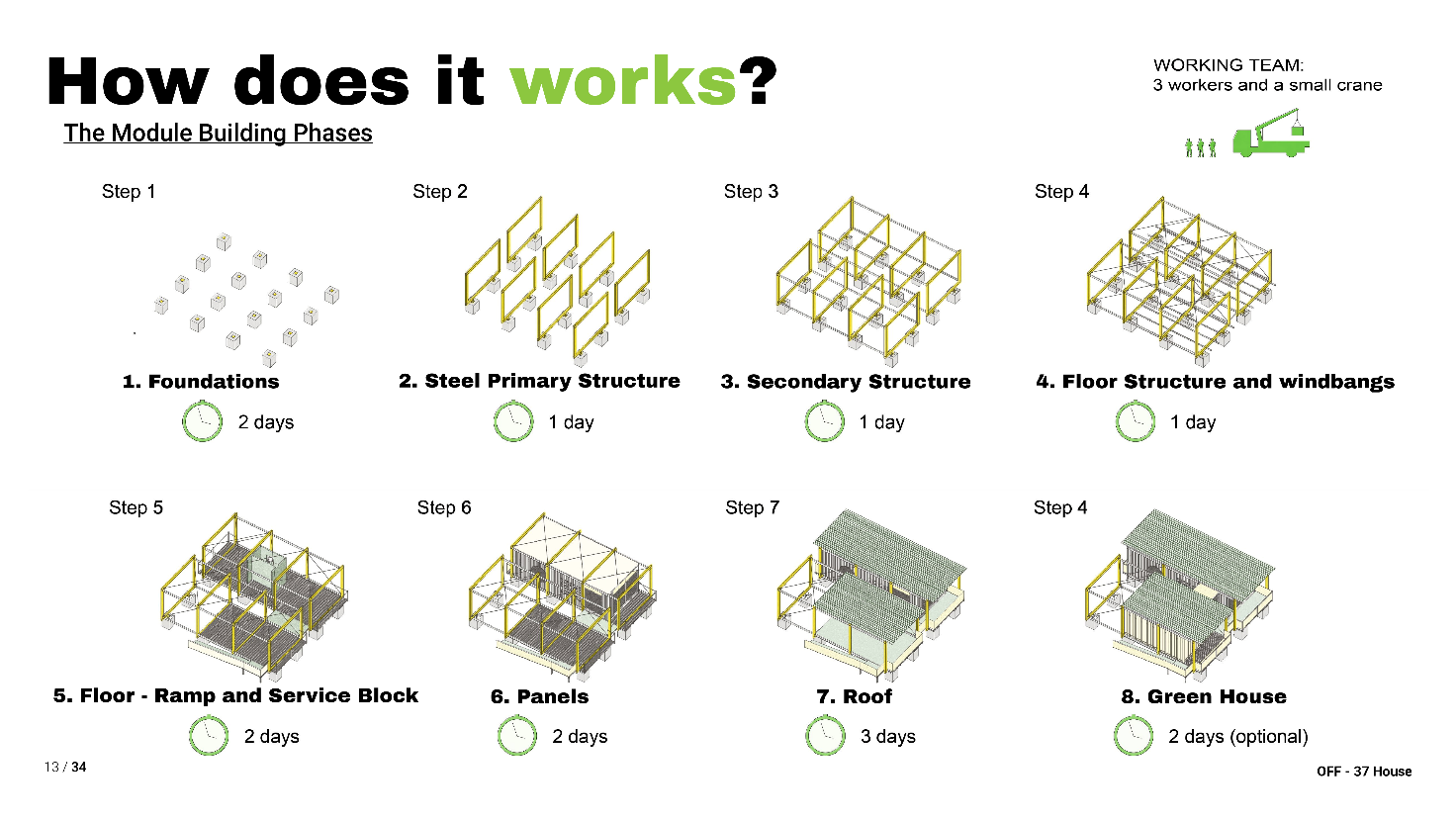
"OFF - 37 House" offers optimized living spaces that can be adapted to form larger homes or configured to perform various functions in response to specific emergencies.
The Team’s words
“Empathy is key, users are the starting point.”
The idea is to create an abacus of elements that can be assembled and create housing solutions that can adapt to different contexts, keeping in mind the
quality of spaces. The building should be a tool for the community to heal sufferings caused by the disintegration of the communities, lack of social opportunities, and upheavals of daily personal spaces. In this sense, the balance between private and public space is a crucial aspect.
The result of this assembling work is not just a juxtaposition of parts, but a unit
that can be expanded, connected with other ones, or modified during the time
as a living, ongoing project; in this way, it can also be reshaped and refined following local customs, tastes, and values. The building should "touch the ground lightly".
In this sense it also has to be as environmentally compatible as possible, respect is key, and simplicity is key. The greenery is a fundamental part of the project itself, and the inside space is opened to the external garden. All parts of the building,
also if part of them are offsite, can be easily disassembled by users, so that can be reused in many ways, or recycled.
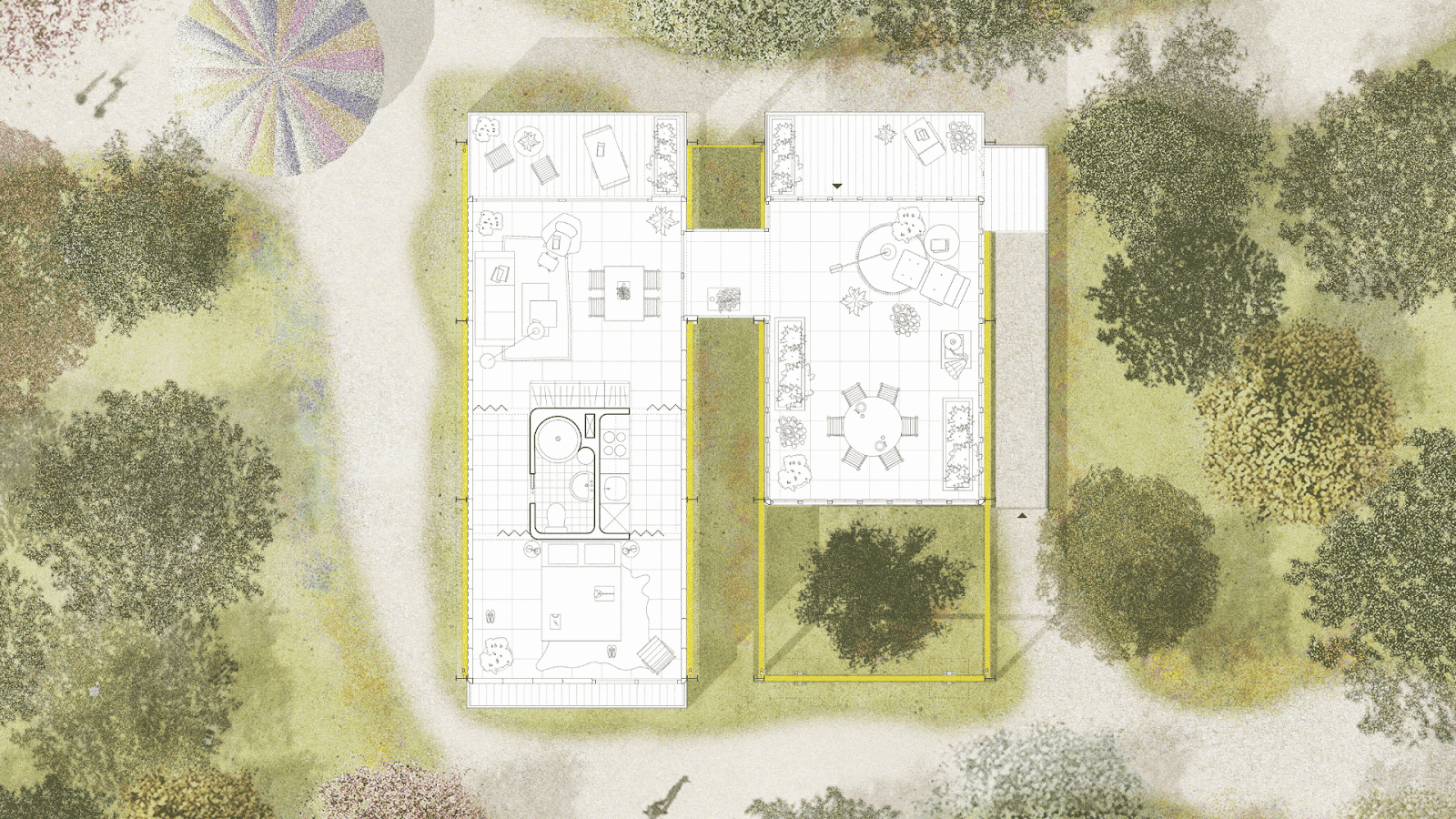
HOPE
Golovina | Ugur
The project "HOPE" embodies a vision of renewal and resilience in the aftermath of disaster. Through the innovative use of modular courtyard houses, inspired by the historic architecture of Hatay Antakya, this initiative aims to restore hope to those who have lost everything to earthquakes. By integrating traditional "courtyard" designs with modern, eco-friendly construction techniques, the project seeks to create more than just emergency housing—it strives to rebuild communities and lives.

The urgency of providing safe, durable shelter in the wake of devastating earthquakes in Turkey is met with a thoughtful approach that balances immediate needs with long-term sustainability. The project's use of steel structures and timber infills for easy assembly, alongside the innovative inclusion of interior gardens, showcases a commitment to creating secure and comforting environments, particularly for vulnerable populations such as women.

"HOPE" stands as a testament to the power of architectural innovation in fostering recovery and resilience. By turning "rubble" into "rebirth," the project not only addresses the physical requirements of emergency housing but also nurtures the psychological well-being of disaster-affected communities. It's a forward-looking model that reimagines disaster recovery and champions a future where architecture is an integral part of healing and rebuilding.
The Architecture of Tomorrow
The OTA Master and its workshop represent a significant step towards realizing a future in which architecture and offsite construction play a key role in creating more sustainable, efficient, and humane cities. This project not only demonstrates the importance of combining industrial expertise, innovative design, and digital technology but also the value of preparing the next generation of architects to thoughtfully design the world of tomorrow.
.gif?width=1600&height=900&name=LEsperienza%20del%20Master%20in%20OTA%20dalle%20voci%20dei%20protagonisti%20(ENG).gif)
